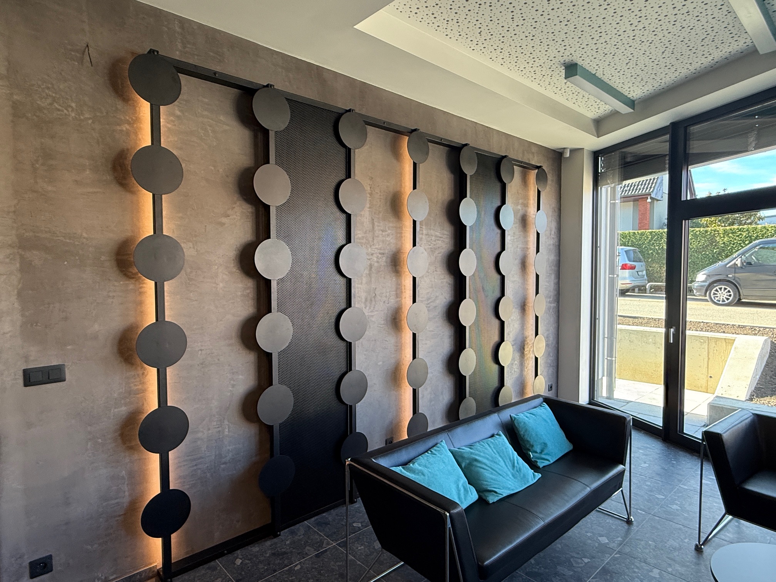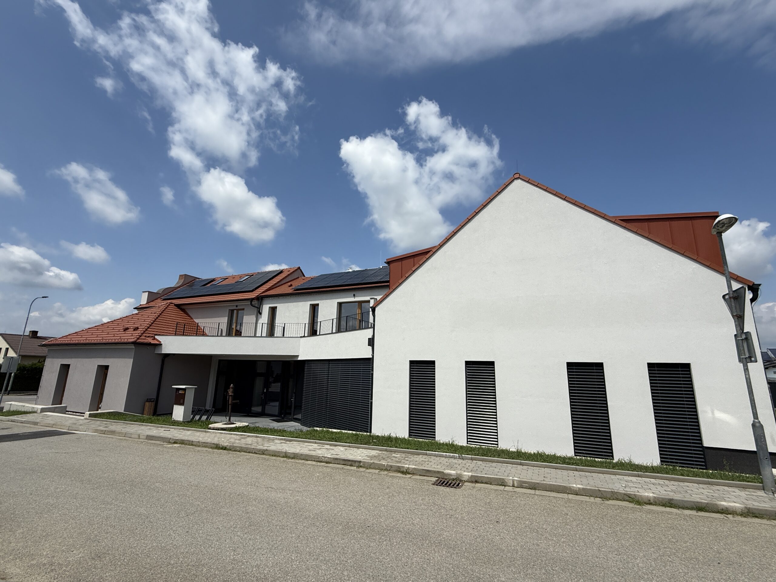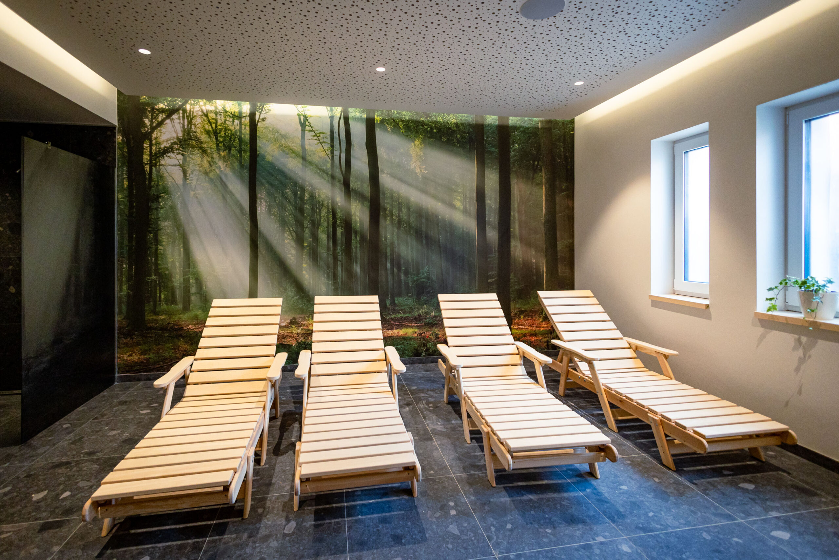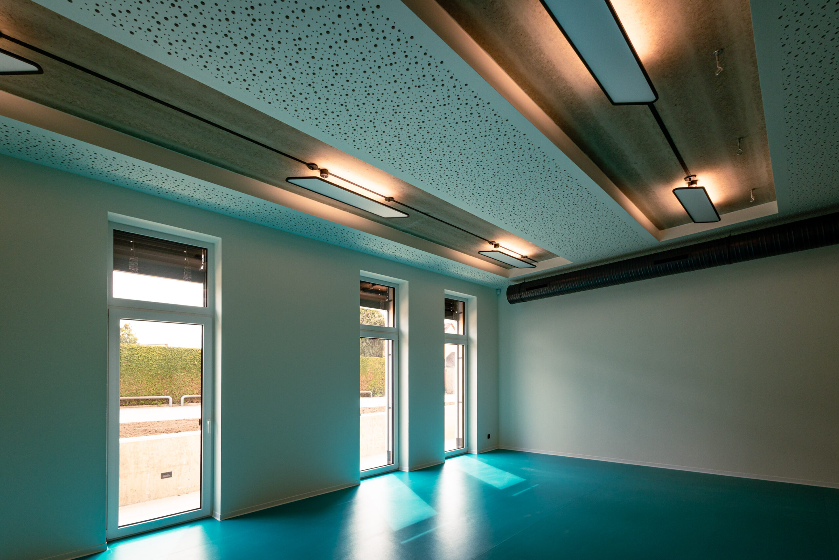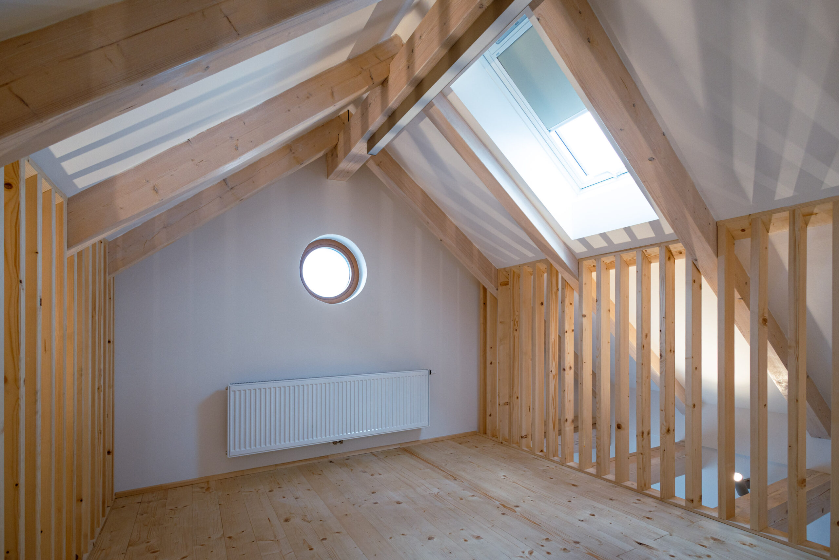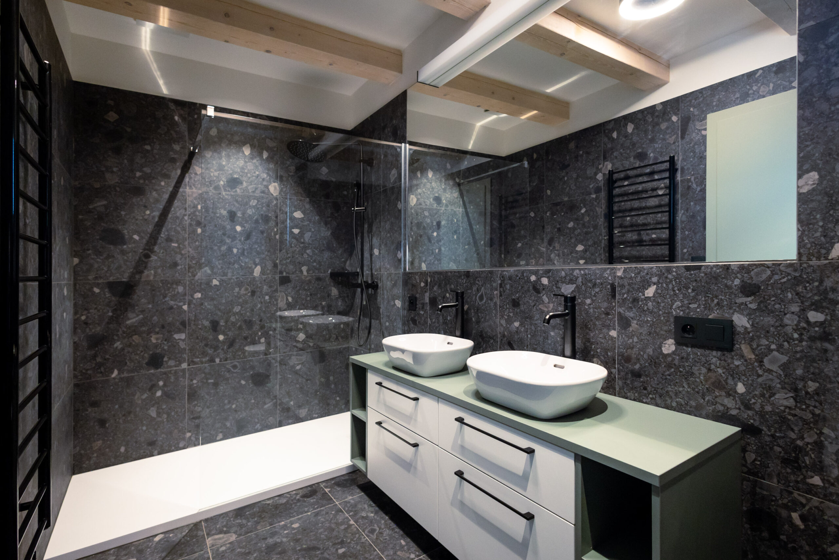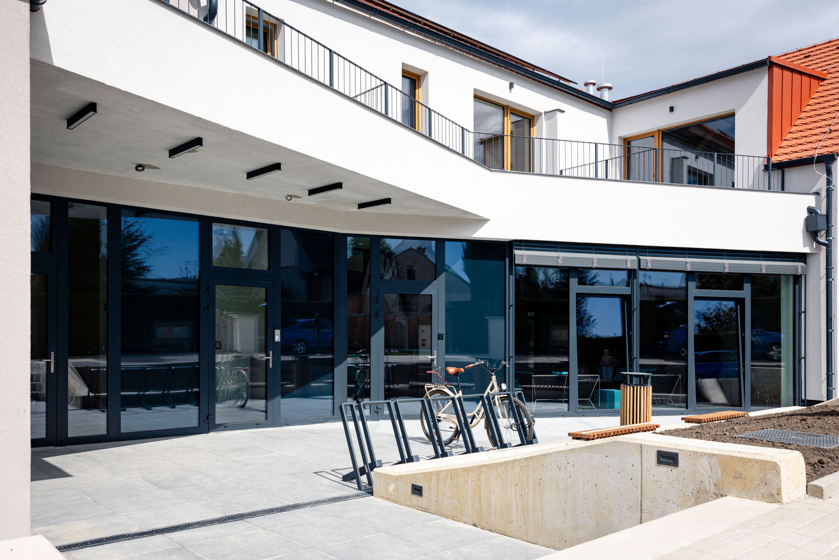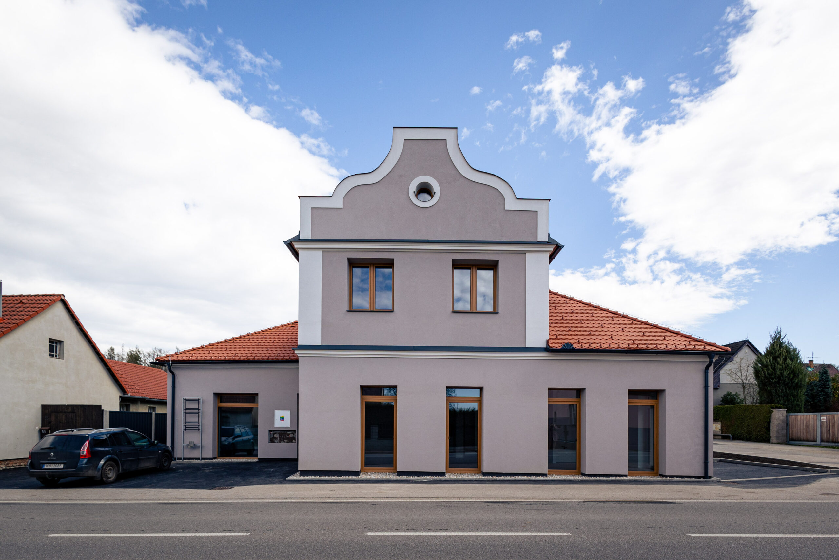Multifunctional building U Petrů Včelná
The overall architecture is primarily influenced by the existing building, which was constructed as a pub in 1909 according to historical building plans. The main feature of the street-facing building is the neo-baroque gable of the original restaurant “U Petrů.” The street mass was retained and supplemented with a courtyard extension. The existing profiles and placement of cornices and the shape of the street building’s roof were respected. The main roof extends to the rear in the same spirit, but with a height offset. The rear courtyard wing mirrors the front part and is designed to be rotated 90° towards the central connecting structure. In order to make use of the interior space, strip dormers will be installed here. Terraces with additional greenery are designed above the flat roofs.



