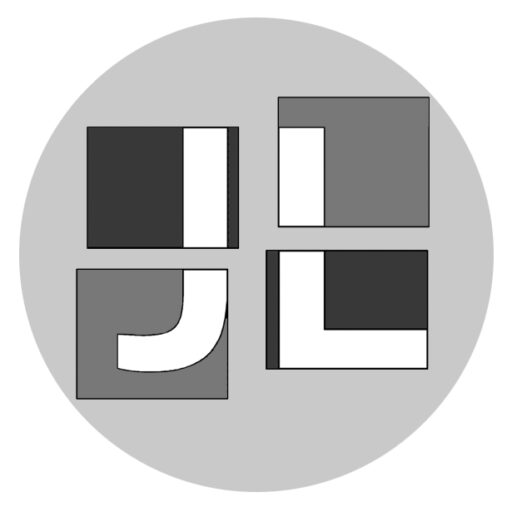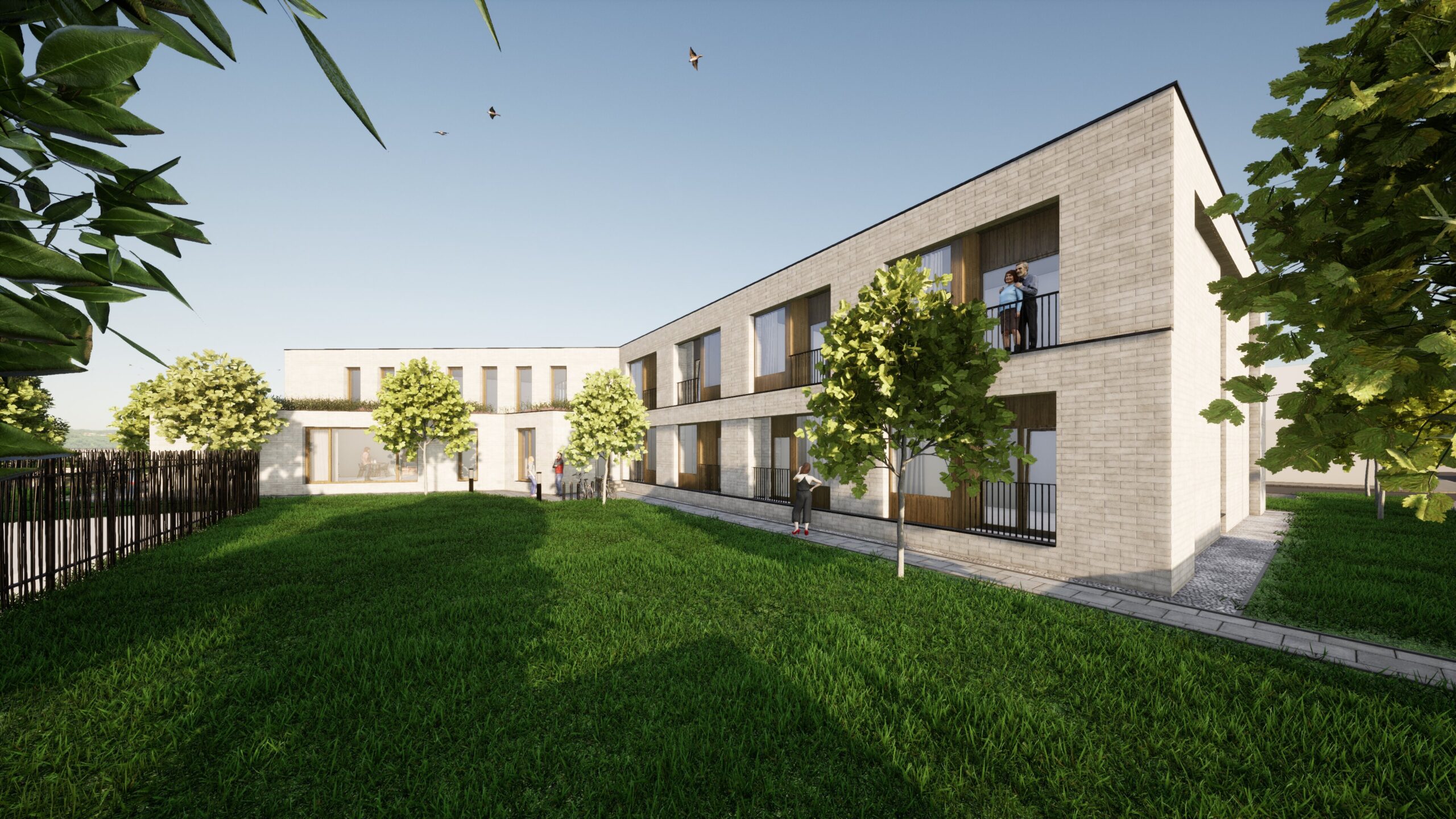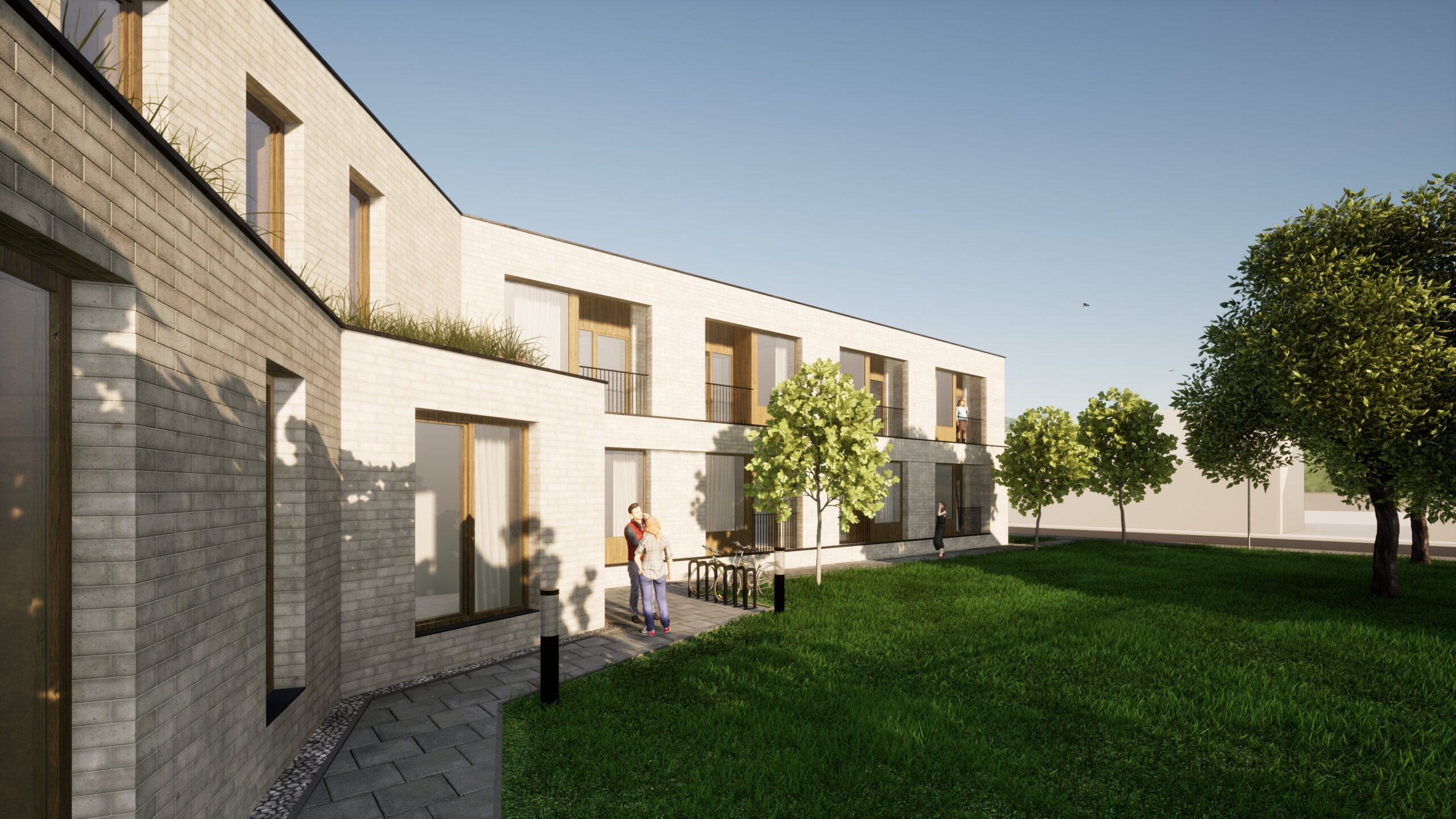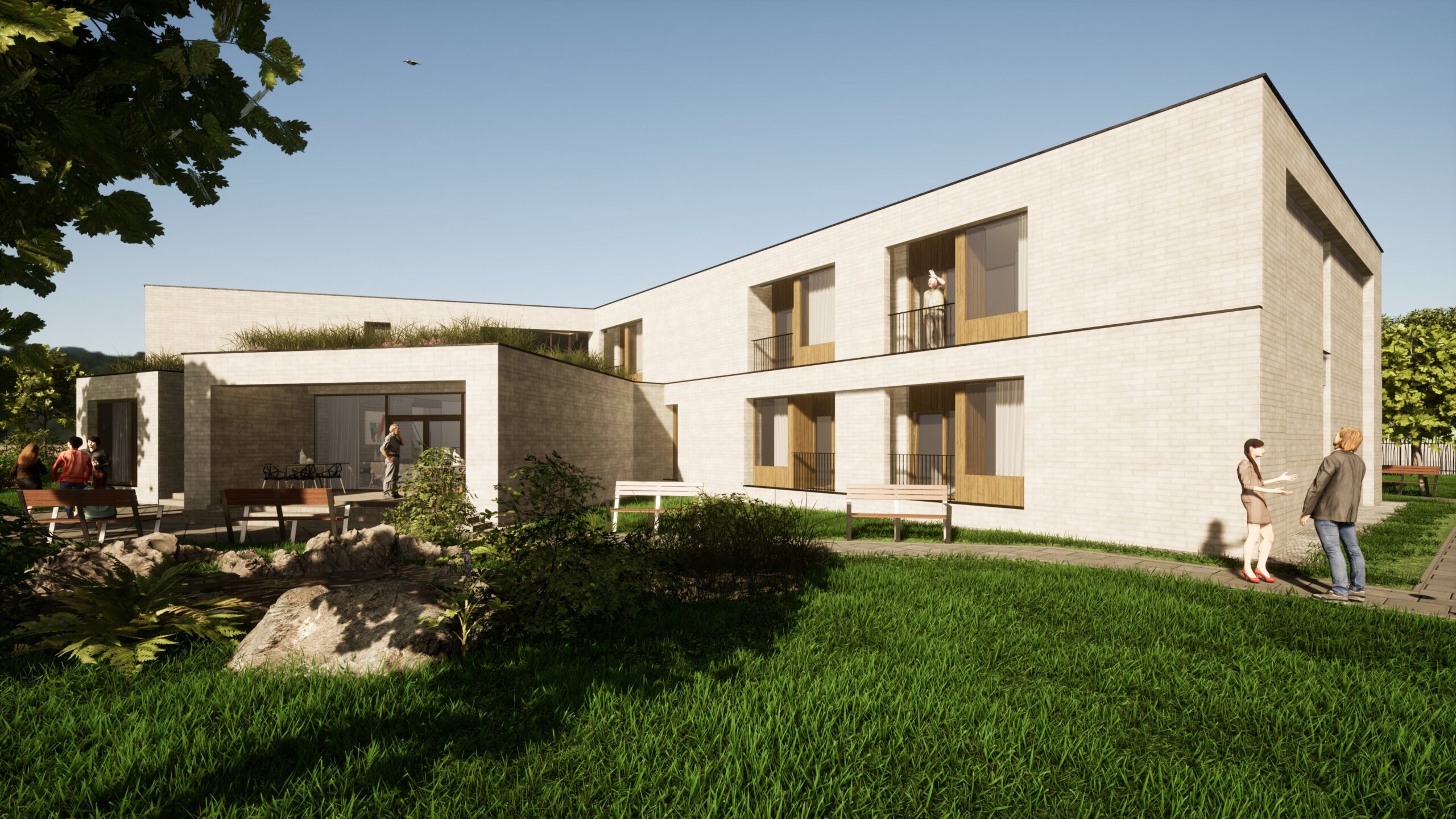Retirement home Witthanka Včelná
The two-story building consists of a pair of parallel wings set back from each other. The set-back section houses communication and social areas. The wings are divided according to the sizes of the apartments on offer. The central sloping corridor on the second floor is complemented by a ground-floor building with sharp shapes and a flat green roof. Roughly half of the rooms will have sun in the morning and the rest in the afternoon. A green roof will be created above the social rooms and terrace. The central connecting part houses communication spaces and additional facilities. A skylight will illuminate the central hall. The building is topped with flat roofs. In front of each apartment, there are large openings into which a set with a loggia and railing will be inserted. This entire Z-shaped set will be made entirely of wood. The remaining areas of the terrace will be lined with wooden decking.






