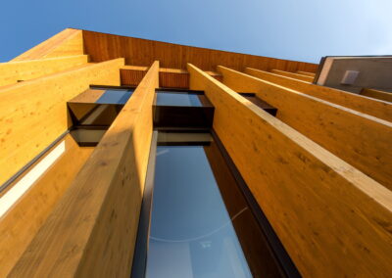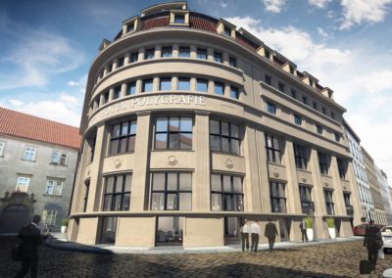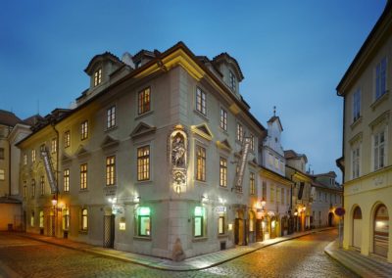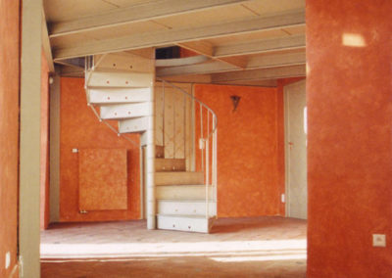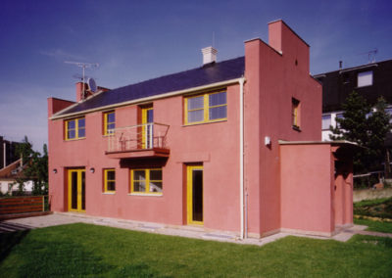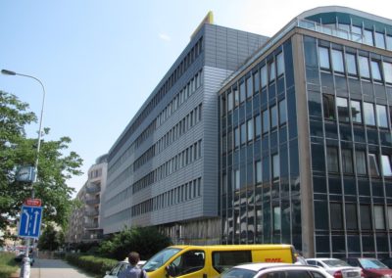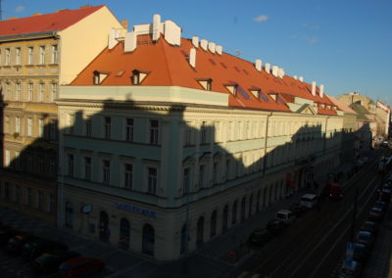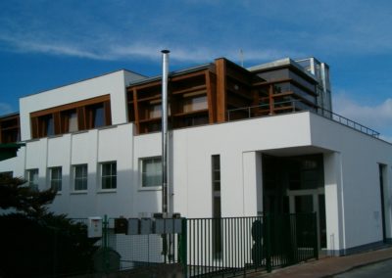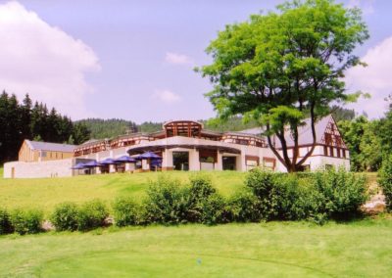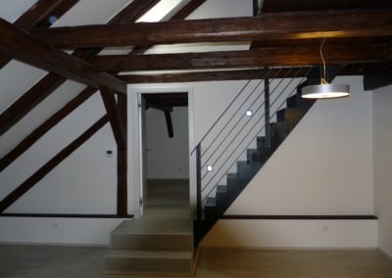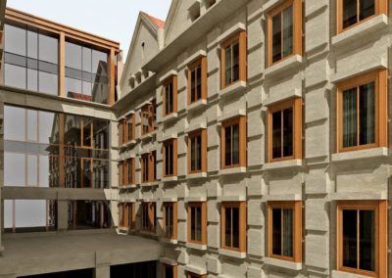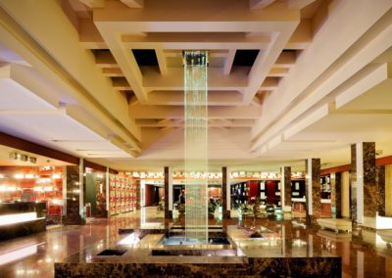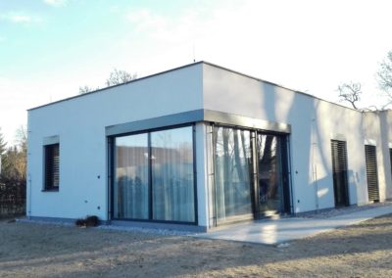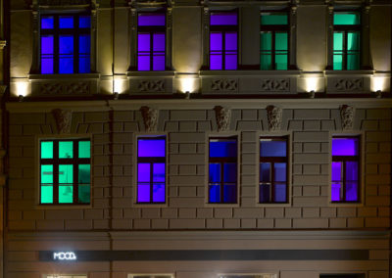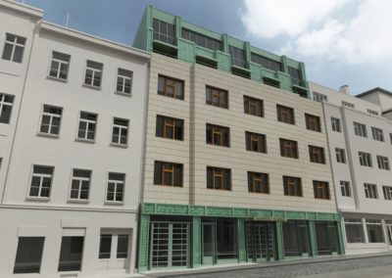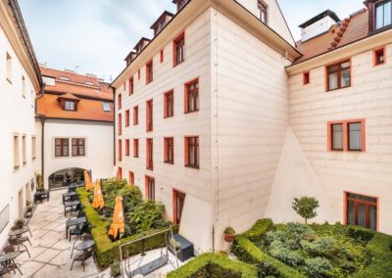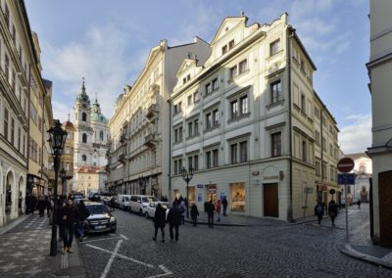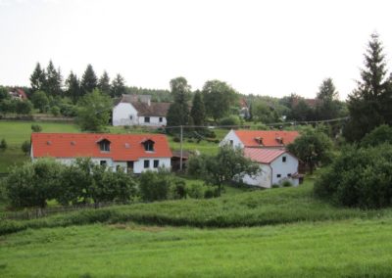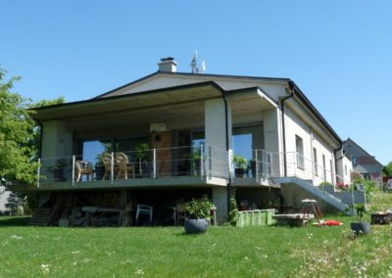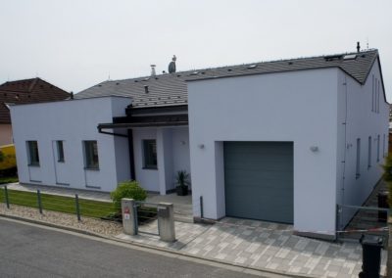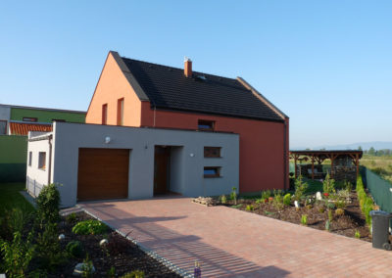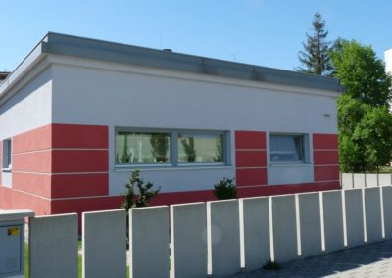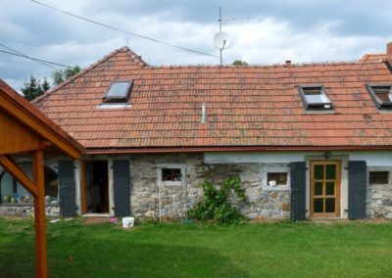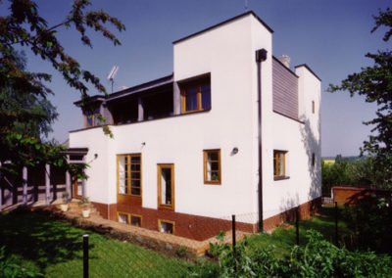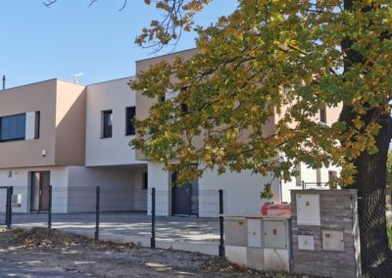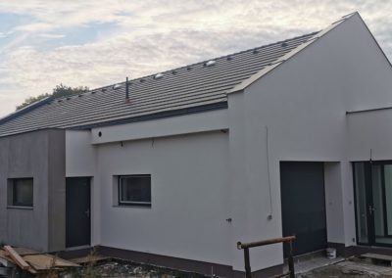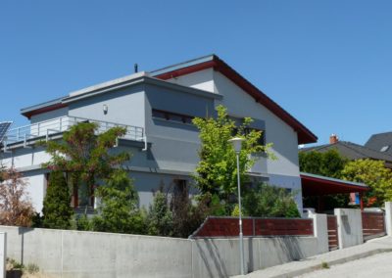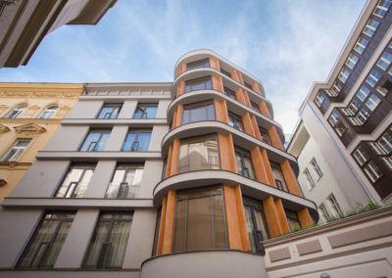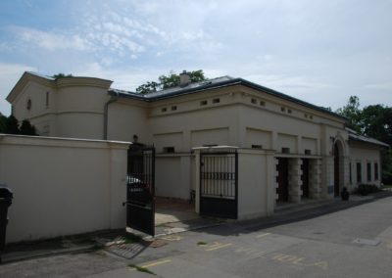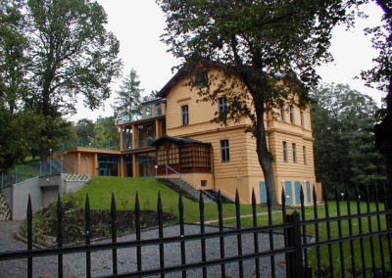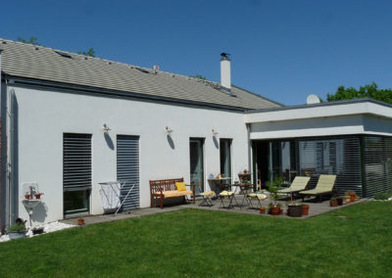Projects
About us
A T E L I E R JL offers complete architectural services for clients. We provide a project processing from land-use planning documentation, through building permit projects to the realization of a documentation. We also provide an authorial and a technical supervision, including an engineering activities.
AtelierJL – architects was established in 2002 by Jan Javůrek, Radek Lavička and Barbara Javůrková, who studied in Prague at the University FS ČVUT, FA ČVUT and FAMU. The smaller architectural studio has 6 permanent members. The office of the studio is in the quiet part of Hanspaulka, Prague. Our work focused on architecture and contraction. We design all types of objects. The project studio doesn’t design only new buildings, but also it has excellent experience with reconstructions in the center of Prague and especially projects of buildings listed in conservation area. In renovations, we help investors to select suitable objects for their purpose. In new buildings, we help to select the best place for that purpose. Our work has five parts. We begin by preparing the contract, the following stages are the architectural study, the project for zoning permits, the building permit project, and finally the construction project. We design the interior design for several building types. We provide complete engineering to achieve building permits. We only provide author supervision and help with choosing the supply company for our projects. For the technical equipment of buildings and building statics we cooperate with highly reputable companies. We use building software AutoCAD and we are planning to switch to BIM software Revit Autodesk.
We prefer individual approach, and emphasizing the use of new unconventional methods and materials in symbiosis with traditional values and respect to the national heritage.






